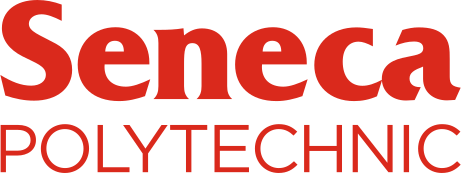Revit MEP 2023 - Fundamentals
Description
The course introduces students to the software's interface and basic HVAC, Electrical and Piping/Plumbing components that make the Revit MEP software powerful and flexible engineering modeling tool. Students become familiar with the tools necessary to create and document a complete parametric model. The practices are designed to take the student through the basics of a real world project, from linking an architectural model to an MEP template to using Revit MEP tools to design HVAC, electrical, plumbing and piping systems to create complete construction documents.
Note: Check with the institution regarding start/ end dates, prices, and delivery method. These may vary according to the program, section, and/or semester.
Note: Check with the institution regarding start/ end dates, prices, and delivery method. These may vary according to the program, section, and/or semester.
Related Programs
Overview

- Institution: Seneca Polytechnic
- Level: College
- Language: English
- Course Code: ATC731
- Delivery Method: Entièrement en ligne/à distance
Disclaimer:
Check with the institution regarding start/end dates, prices, and delivery method. These may vary according to program, section, and/or semester.
Check with the institution regarding start/end dates, prices, and delivery method. These may vary according to program, section, and/or semester.
